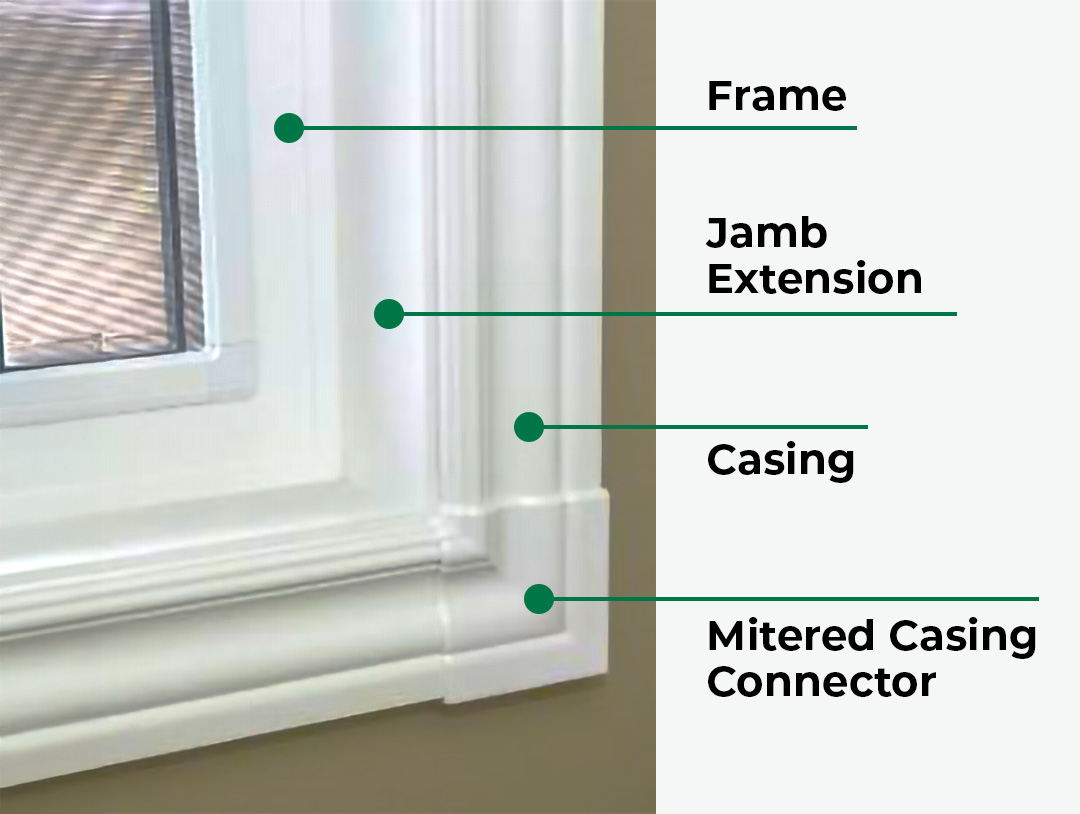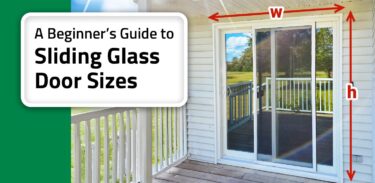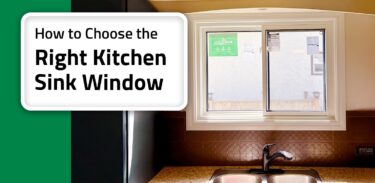

Standard Window Sizes for Windows & Doors in Canada
Jun 11, 2025
6 min read
9915
Understanding the options and choices when it comes to your custom windows can go a long way in helping you make the best choice for your home.
In order to understand how different window parts come together in your replacement project, you may want to get a refresher on some window industry terminology.
While different window manufacturers come out with different products, basic window components like brickmoulds, jamb extensions, casings, and even frame profile sizes have to line up just right in order for your installation to result in the highest energy efficiency. Let’s take a closer look at how all of these components play together.
Window Profile Sizes
One of the more visible options when it comes to installing new windows, or combining them with existing used windows, is the profile (or the width) of the frame.
Slider, hung, and end-vent windows generally have a low profile frame. Casement and awning window generally has a high, or wider, frame. Fixed picture windows can be manufactured in both high and low profile options.
This is especially important to consider when you’re looking to put in new windows beside existing ones. Make sure to take the window frame profile into consideration, as it is the number one factor ensuring the closest match.
Deciding to go high or low can also influence how much light a certain room receives. A higher profile frame means a lower surface area for the glazing and ultimately less light. Consider the table below.
| Window Dimension (in) | Low Profile Glazing Dimension (1.5in frame) | High Profile Glazing Dimension (3in frame) | Surface Area Low vs. High (in2) | Percentage Difference |
| 24 x 12 | 21 x 9 ⅛ | 18 ¹⁄₁₆ x 6 ³⁄₁₆ | 191.63 vs.111.76 | 71% |
| 24 x 24 | 21 x 21 ⅛ | 18 ¹⁄₁₆ x 18 ³⁄₁₆ | 443.63 vs. 328.51 | 35% |
| 24 x 48 | 21 x 45 ⅛ | 18 ¹⁄₁₆ x 42 ³⁄₁₆ | 947.63 vs. 762.01 | 24% |
| 48 x 48 | 45 x 45 ⅛ | 42 ¹⁄₁₆ x 42 ³⁄₁₆ | 2030.63 vs.1774.51 | 24% |
| 72 x 48 | 65 x 45 ⅛ | 66 ¹⁄₁₆ x 42 ³⁄₁₆ | 3113.63 vs. 2787.01 | 12% |
These calculations were made for the same style fixed picture window. As you can see, the difference between the glass surface area can be fairly significant in smaller windows. Take this into consideration, as well as the existing window types in your home, when looking for new windows.
Window Casing Sizes
Another more obvious aesthetic feature of your windows and doors is the casing or the trim around them. While different manufacturers can carry different sizes, vinyl casings for standard window sizes are usually 2 5/8In or 3 3/8In.
Casing for round shaped windows is usually 2 and 5/8 inches. The size of the casing used also depends on the size of the brickmould used for your replacement.
Window Brickmould Sizes
A brickmould is a strip of material, on the exterior, used to close the gap between the wall and the frame of the window. It also acts as a seal against water and air infiltration.
For standard Canada windows and doors replacements, the brickmould size is usually made to match the brickmould on the existing windows. Most often 1-inch brickmoulds are used for replacement, but can vary from 3/4 of an inch to an inch and 7/8th. In special cases, bigger plank brickmould can be used.
Jamb Extension Sizes
A jamb extension is a piece of material that covers the exposed part of the rough opening while connecting the casing to the frame of the window. The size of the jamb extension depends on the width of your custom window. These widths are different for different manufacturers, and several standard sizes of jamb extensions exist.
Ecoline windows, for example, are made 3 and 1/4 inches thick. For houses with 2×4 wall construction, the installation usually requires 1 and 3/8-inch jamb. Houses with 2×6 wall construction use 3 and 3/8-inch jambs. Be mindful of the outside finish on your house. Siding, for example, may require longer jamb extensions. The manufacturer also offers jambs in 2 and 3/8 inches and 4 and 5/8 to match individual finishes on different houses.
Understanding how different parts come together to make an energy-efficient window can go a long way in helping you determine the type of windows you would like to see in your home. It can also go a long way in preparing you for your consultation appointment and ensuring you ask the right questions.

All these factors contribute to limitations when it comes to maximum window sizes companies can manufacture. The chart below demonstrates the maximum standard window sizes for common window types that our production line makes.
Minimum and Maximum Window Sizes in Canada
| Window Type | Max Wight (Inches) | Max Height (Inches) | Max Area (Sqft) |
| Single Slider (Double Pane) | 78 | 54 | 24 |
| Single Slider (Triple Pane) | 78 | 54 | 24 |
| Double Slider (Double Pane) | 78 | 54 | 24 |
| Double Slider (Triple Pane) | 72 | 48 | 21.66 |
| Single Hung (Double Pane) | 49 | 80 | 24 |
| Single Hung (Triple Pane) | 45 | 78 | 21.66 |
| Double Hung (Double Pane) | 49 | 78 | 24 |
| Double Hung (Triple Pane) | 48 | 68 | 21.66 |
| Casement (Double Pane) | 38 | 78 | 18.5 |
| Casement (Triple Pane) | 36 | 78 | 16.05 |
| Awning (Double Pane) | 48 | 60 | 24 |
| Awning (Triple Pane) | 50 | 50 | 17.36 |
Keep in mind that both maximums can’t be used at the same time. What is more important is that the maximum square footage is maintained within the parameter.
What Is The Standard Door Size?
When it comes to entry door sizes and dimensions, it can be more challenging to navigate, as homeowners should consider not only the door unit’s actual size but also nominal door and rough opening sizes.
The most common standard outside door size is 36 inches wide by 82 inches tall. For homeowners working with different measurement systems, that translates to approximately 92 cm by 204 cm, which is the standard door size in cm. These dimensions provide a comfortable entryway that meets building code requirements and fits most pre-hung door frames.
That said, not all homes follow this pattern. Homeowners can opt for different solutions, sometimes requiring the smallest door size to accommodate backyards or other entries. To help you visualise your options, we’ve included a detailed exterior door sizes chart below, which compares standard residential door dimensions.
Single Door Size
| Nominal Door Size | Door Unit Actual Size | Rough Opening | |||
| Widht | Height | Widht | Height | Widht | Height |
| 28 | 72 | 29 7/16 | 82 | 30 7/16 | 82 1/2 |
| 30 | 72 | 31 7/16 | 82 | 32 7/16 | 82 1/2 |
| 32 | 72 | 33 7/16 | 82 | 34 7/16 | 82 1/2 |
| 34 | 72 | 35 7/16 | 82 | 36 7/16 | 82 1/2 |
| 36 | 72 | 37 7/16 | 82 | 38 7/16 | 82 1/2 |
| 42 | 72 | 43 7/16 | 82 | 44 7/16 | 82 1/2 |
| 30 | 95 | 31 7/16 | 98 | 32 7/16 | 98 1/2 |
| 32 | 95 | 33 7/16 | 98 | 34 7/16 | 98 1/2 |
| 34 | 95 | 35 7/16 | 98 | 36 7/16 | 98 1/2 |
| 36 | 95 | 37 7/16 | 98 | 38 7/16 | 98 1/2 |
| 42 | 95 | 43 7/16 | 98 | 34 7/16 | 98 1/2 |
For unique layouts or design-driven renovations, custom door sizes are widely available across Canada, allowing you to create design solutions that perfectly suit your home’s style and function. Whether you’re sizing for standard frames or exploring creative solutions, knowing the right door size in feet or inches can save you time and money.
1750 Coast Meridian Rd #102,
Port Coquitlam, BC V3C 6R8
100, 17866 106A Avenue,
Edmonton, AB, Canada,
T5S 1V3
3307 Dunmore Rd SE #12,
Medicine Hat, AB,
Canada, T1B 3R2
2081 Merivale Rd #201, Ottawa, ON, Canada, K2G 1G9
by appointment only
109 Ilsley Ave Unit #3, Dartmouth,
NS, Canada, B3B 1S8













